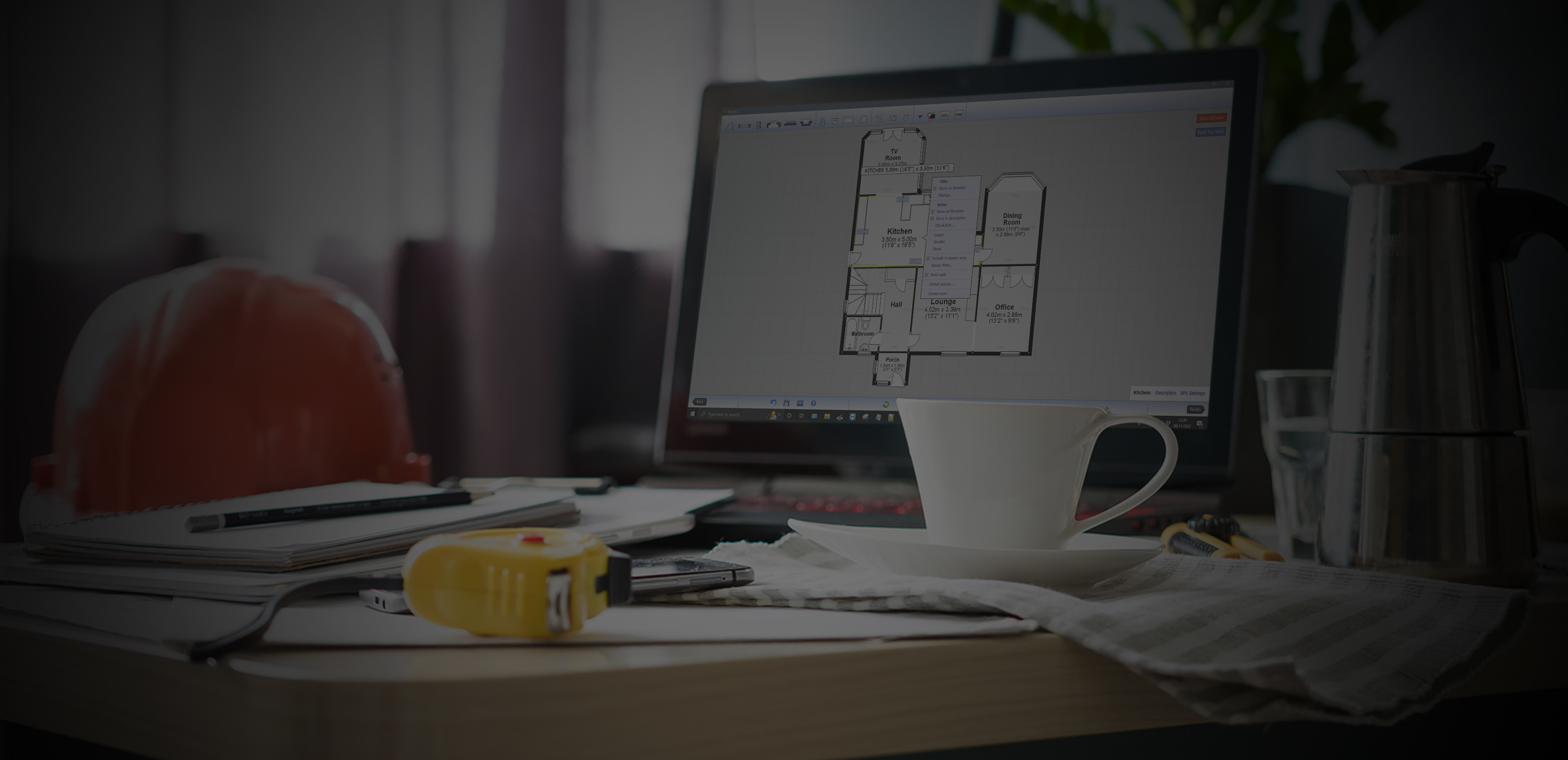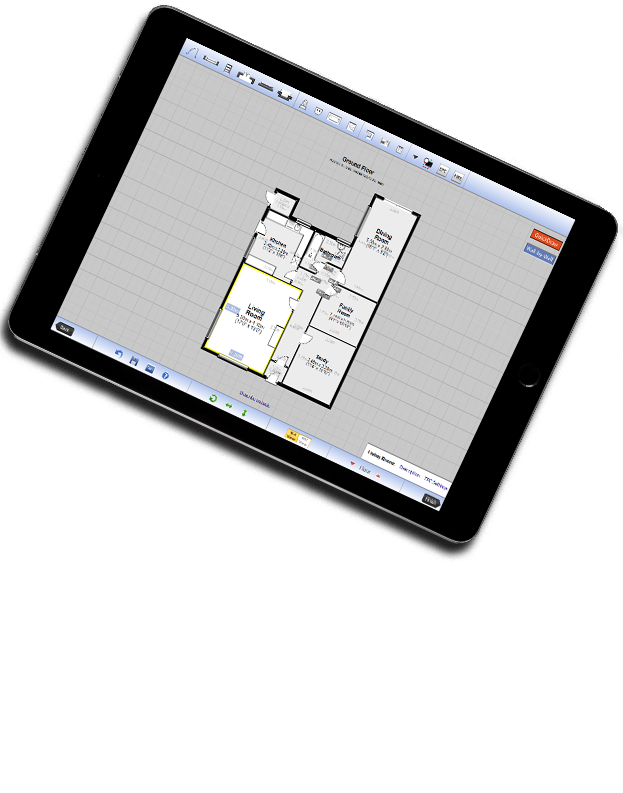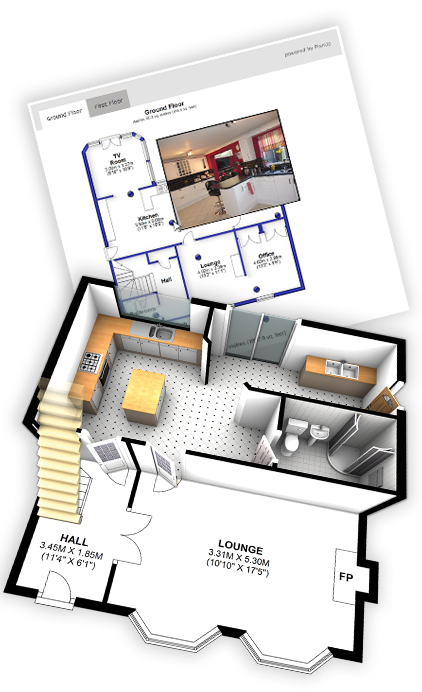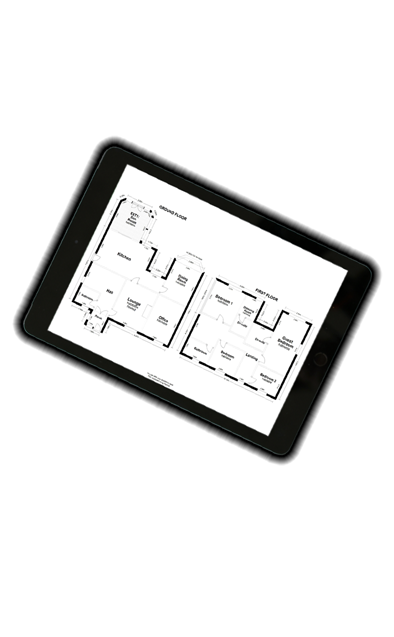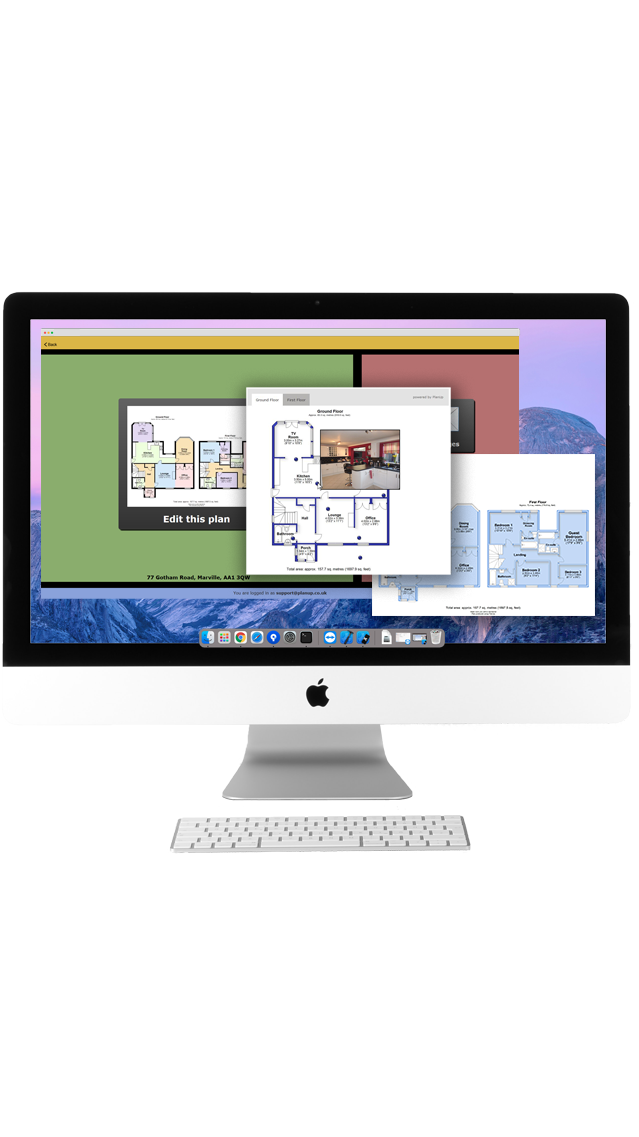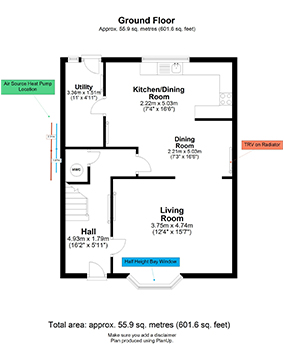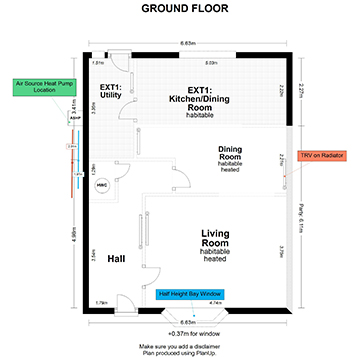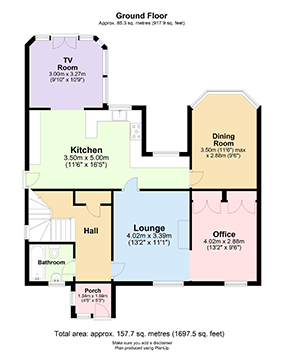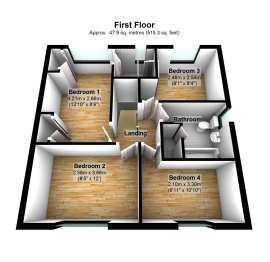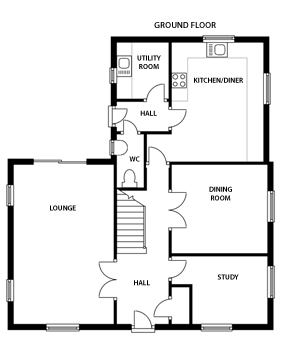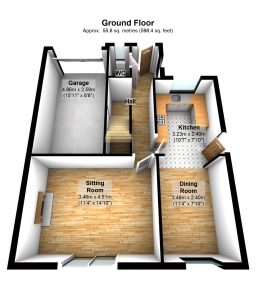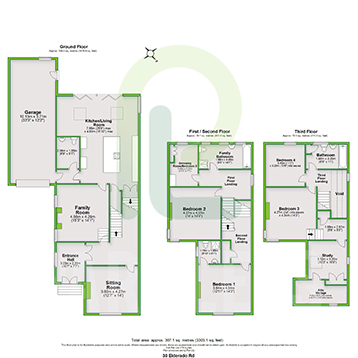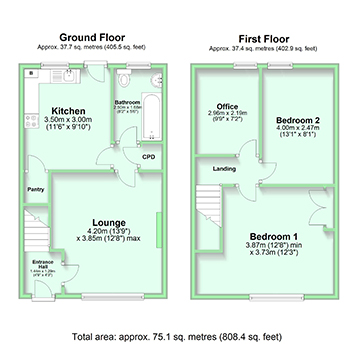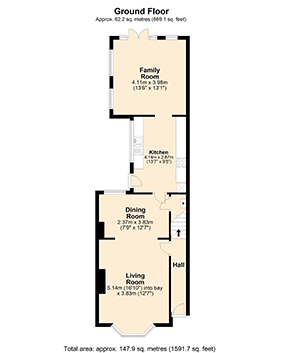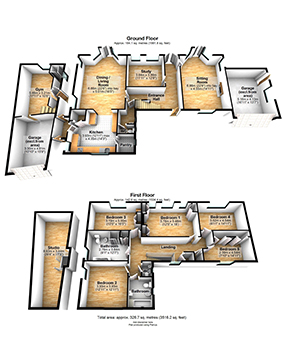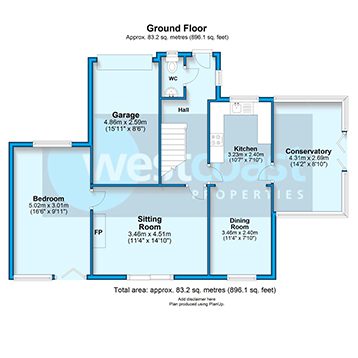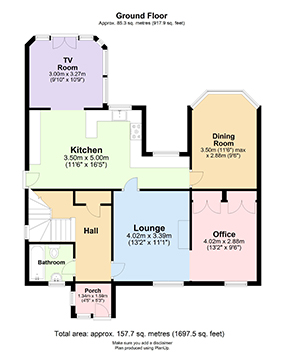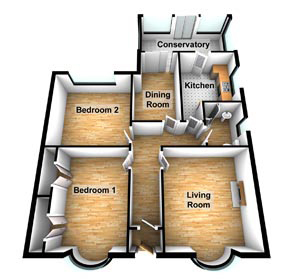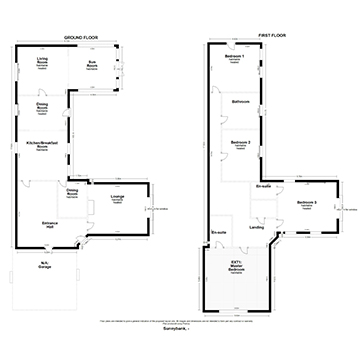Key features
PlanUp gives estate agents and realtors a fast, affordable way to create professional 2D and 3D
floor plans that enhance your listings and win more instructions. With no technical skills needed, you can
draw, edit, and share high-quality property plans from any desktop, laptop, or mobile device — all starting
at just £19.99 + VAT per office.
Over 75% of properties on Rightmove include floor plans, and many of them are created using PlanUp.
Floor plans help your listings stand out, boost engagement, and keep potential buyers on your marketing
materials longer.
Create plans on-site with an iPad or iPhone, giving vendors real-time visuals during valuations — a powerful
differentiator at the instruction stage. Buyers are also more likely to view properties that include accurate
floor plans.
Seamless integration with major estate agency software platforms — including
Vebra Alto, AgentPro, Expert Agent,
and Jupix
— means you can import plans and descriptions directly into your brochures, portals, and website
listings. Export files in multiple formats including JPEG, PDF, Word, and more.
With over 20 years of experience and thousands of users, PlanUp is the trusted floor plan software
for professionals who take property marketing seriously.
