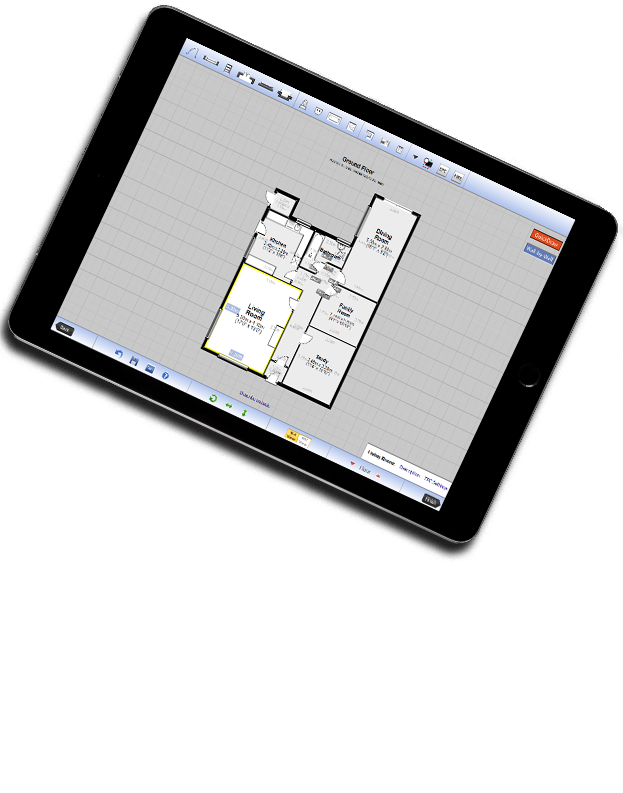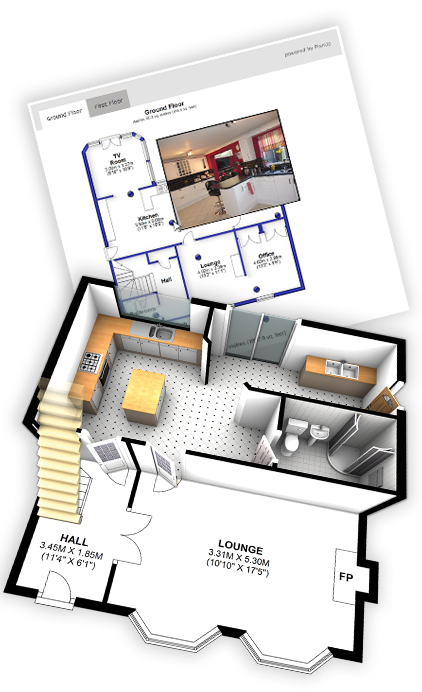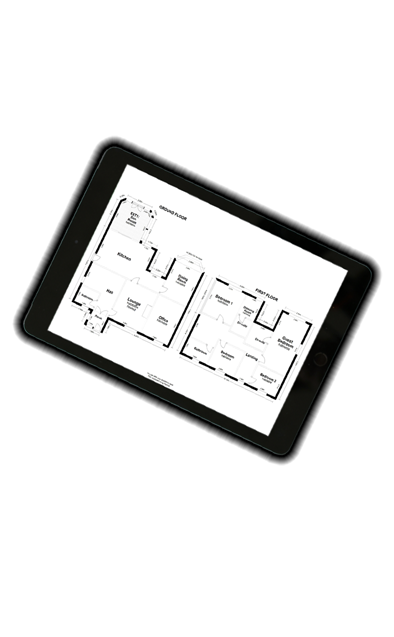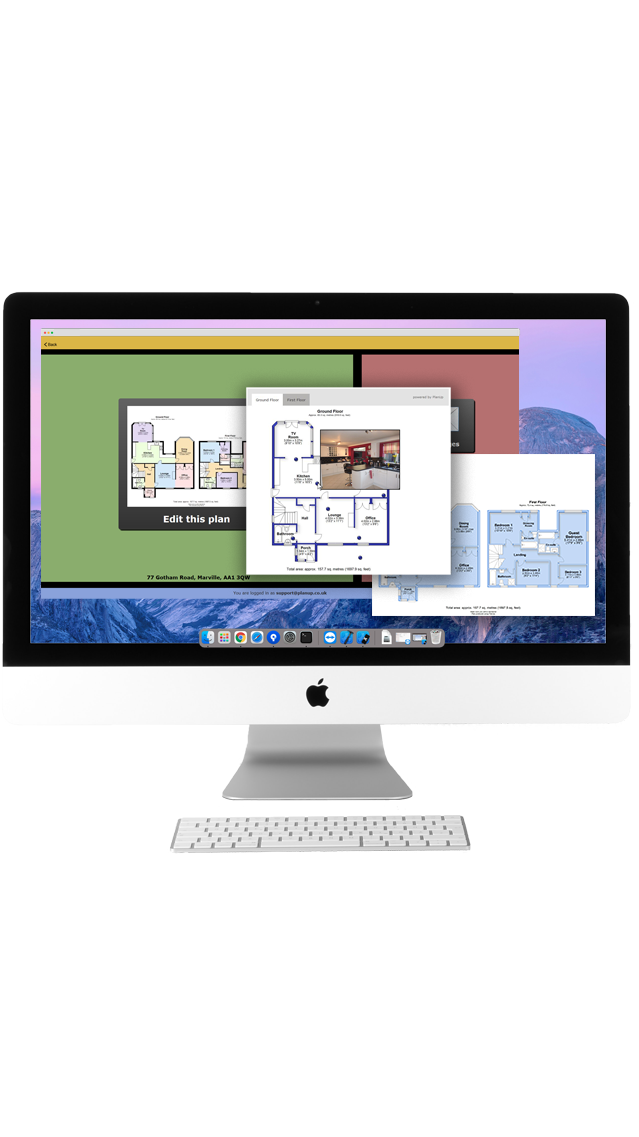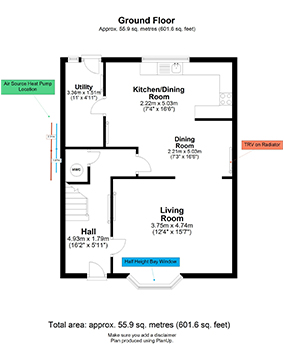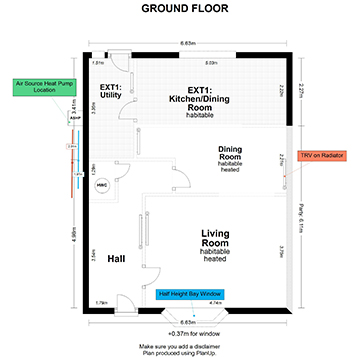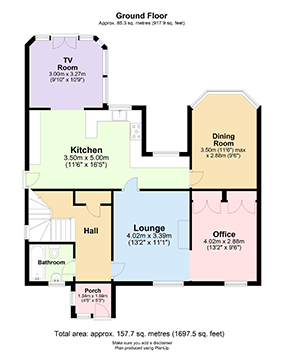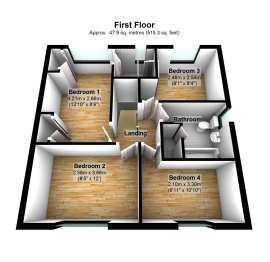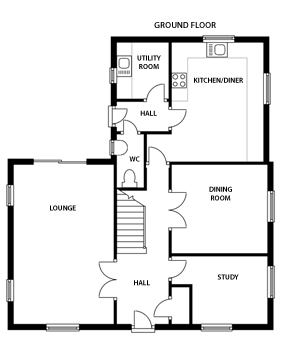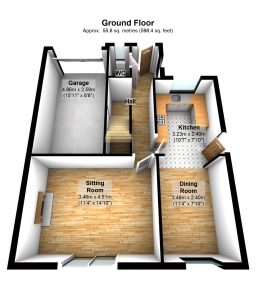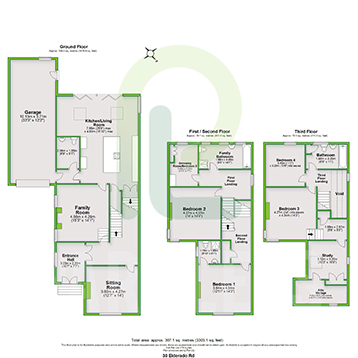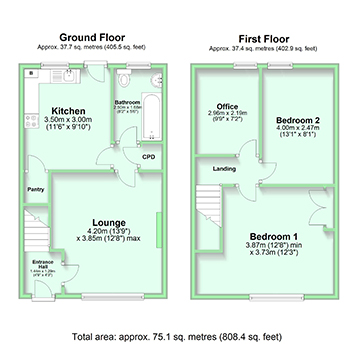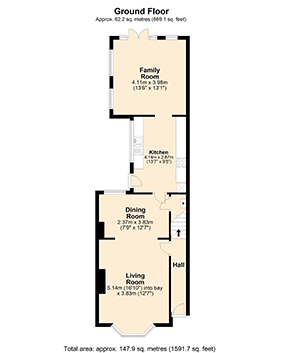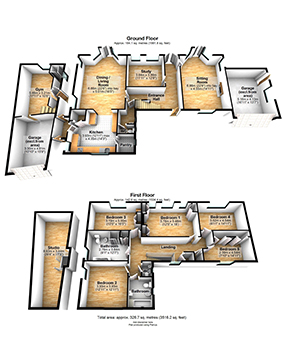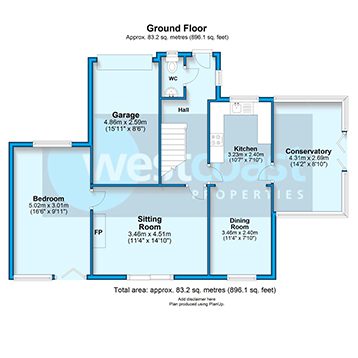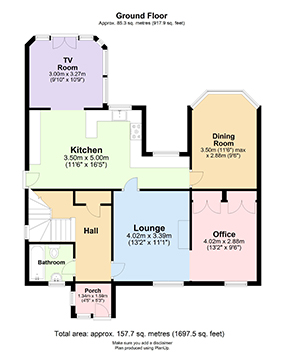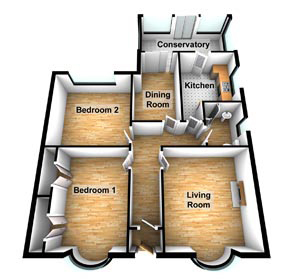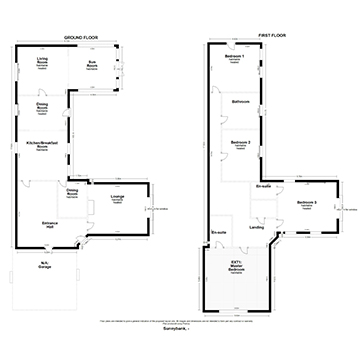Key features
Designed to be used by non-technical people, PlanUp is
simplicity itself, and is one of the most popular ways
to create 2D, 3D and photo plans. It's also highly
cost-effective starting at £19.99 + VAT per office,
allowing you to draw, edit and save your floor plans
from any machine in or out of your office.
Over 75% of properties on RightMove have floor plans,
many of which are drawn in PlanUp (or previous versions
of The Mobile Agent).
Designed specifically for estate agents, realtors and
energy assessors, PlanUp gives you the edge over your
competitors at valuation, listing and offer stage.
Vendors love seeing their floor plans being created in
PlanUp on iPad and iPhone and potential buyers are more
likely to keep details with floor plans and view the
property through the agent that has produced them.
Most of the major estate agency software vendors can
pull our plans and descriptions straight into their
systems (e.g. Vebra Alto & Live, Encore Live, DezRez,
Jupix, Reapit, CFP etc). Vebra Alto, AgentPro and
ExpertAgent have great integration - simply grab the
plan reference number we supply for every floor plan and
enter into Vebra Alto or Expert Agent to automatically
import floor plans and descriptions. Or simply save out
a JPEG, PNG, WMF, Word Document or PDF.
We have been developing and supplying floor plan
software since 1999 (also under our previous name of The
Mobile Agent), and are one of the market leaders with a
large customer base.

